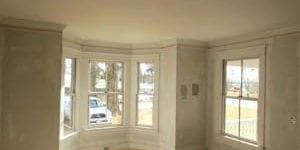Our girl has received some well deserved attention in the past months, blending her traditional Victorian charm with today’s conveniences, efficiency and style. Exterior trim, the remainder of interior framing and plaster are complete. We now turn our attention inward, toward the details which make a house a home. She will soon project a subdued, classic and relaxed interior atmosphere, allowing for the creative and individual decorative style of her new family.
The then-1-1/2 bath structure now has a statement-making master bath, full guest bath and main-level powder room. Master bath is luxurious in its exquisite marble flooring and unique basket-weave inspired wall tile. The guest bath’s geometric limestone tile floor warms under natural sunlight spilling in through a 10” sun tunnel. Character echoes throughout the main level all the way up to the unique ceiling trim. Custom-made thresholds complete the area on the second level. These traditional thresholds have been crafted from salvaged flooring from the original third level flooring. A new powder room is now conveniently located at the heart of the main traffic area, off the kitchen, where the original basement staircase once was.
The master suite’s closet commands the attention that traditional linen closets once garnered. Most Victorian homes were originally built with large linen closets used to showcase fine bed and table linens of the period. The Master walk-in will feature built-in features for a dressing-room feel. Multi-level closet poles, dressing bureau/drawers, countertop and lighting at the mirrored wall make every day dressing a ready-for-anything experience.
Our girl gets her share of attention from passersby with her new railing and traditional ginger-bread cutouts at the veranda. A custom-made mahogany front door fresh from our in-house cabinet shop makes a beautiful statement, welcoming in the natural light while maintaining security and privacy.
Decking will draw one outward to enjoy and appreciate the details of diverse landscapes of surrounding farmlands and preserved forest. A bluestone patio is planned for the rear of the property, along with an outdoor shower and red-cedar private area for a little more secluded tranquility.
The basement has been updated with reinforced the beams and posts to meet today’s codes and standards.
The hydro-air 2-zone heating and cooling system is gas-fired for super efficiency, cleanliness and whisper-quiet comfort.
Check back later this spring for the finishing touches and details that are testament to the Messier Construction level of craftsmanship. These will include: The kitchen – certainly worth showcasing upon completion. Graceful, efficient and utility-minded gourmet commercial grade appliances, quiet-close cabinetry, granite countertops and unique details throughout. Entertaining, prepping or lounging by the airy windows, this space can easily become a cozy hub of the household, with counter seating and breakfast nook space. Slate floored mudroom – with attention to organization and roomy closet at rear entryway. Interior staircase – a classic centerpiece. Finished coats – at the exterior as well as interior detailing will polish our girl to a dazzling shine…..ready for her debut as a thoroughly modern, inviting and friendly red head on the hill.





